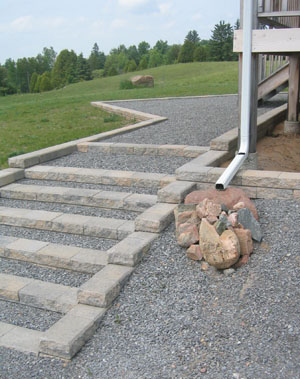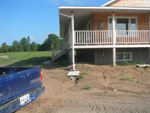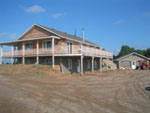Customer projects
Stone construction
The Dunbar deck
The Smith cottage
The Killborn home
Olmstead Jeffrey lake property
The Kovaks home
The Yakabuski home
The Lambert home
The Reeves home
The Schroeder house
The Ringuette garage
The Steege house
The McLaughlin house
The Els house
The
Greene house
The
Craig house
The Cotie farm
The Dube house
The Van Gelder house
The Delong house
Wood construction
The Robertson house
Plantings
The Steege House
The shoemakers kids
Erosion control
The Meadows house
The Kropf house
The
Tomkinson house
Water Features
The Lipton house
The shoemakers kids
Simon Tunley.
613-646-7364
The Craig House, Mansell Hill RoadA large California-style ranch sitting atop a large hill presents problems of privacy and scale. The wraparound wall successfully anchors the house on the landscape. Then a south-facing crushed stone patio and steps extends the human space out into the landscape, and a working mans back entrance gives easy access to barns, snow-clearing and farm equipment.. Rooftop drainage is broken up by stone "features" and the job of planting can begin. |
|||

  |